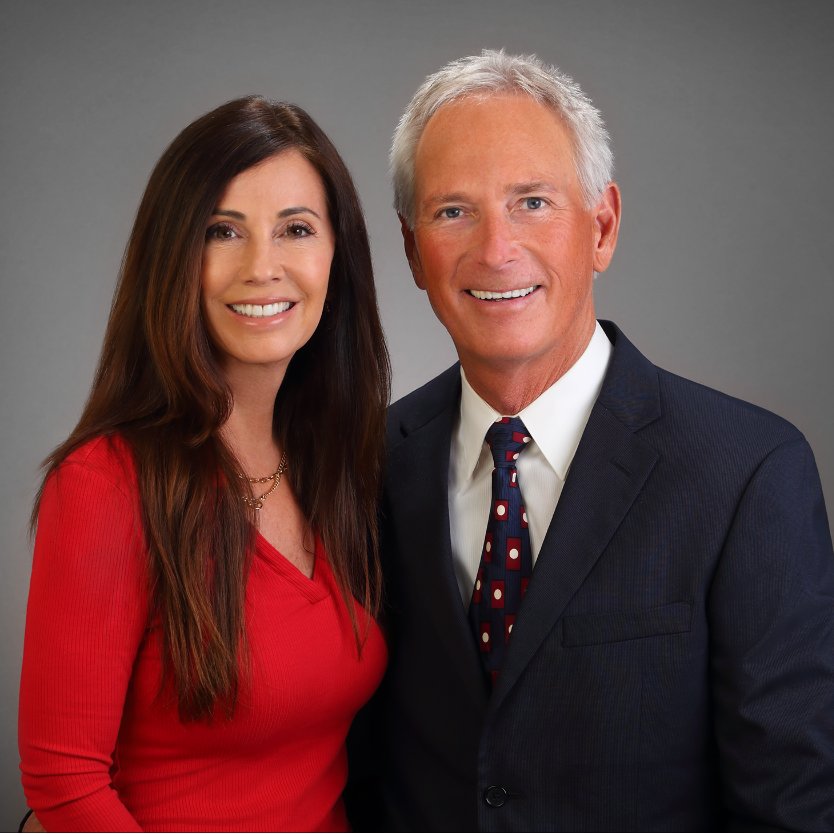
5 Beds
3 Baths
2,700 SqFt
5 Beds
3 Baths
2,700 SqFt
Open House
Sat Oct 25, 1:00pm - 4:00pm
Sun Oct 26, 1:00pm - 4:00pm
Key Details
Property Type Single Family Home
Sub Type Single Family Residence
Listing Status Active
Purchase Type For Sale
Square Footage 2,700 sqft
Price per Sqft $437
Subdivision Unknown
MLS Listing ID OC25244650
Bedrooms 5
Full Baths 3
Construction Status Additions/Alterations
HOA Fees $40/mo
HOA Y/N Yes
Year Built 1964
Lot Size 0.304 Acres
Property Sub-Type Single Family Residence
Property Description
Step inside to a spacious, sunlit living room with a cozy fireplace—perfect for entertaining or relaxing. Adjacent to it is the primary suite with its own ensuite bathroom, offering privacy and tranquility.
The heart of the home is a beautifully upgraded gourmet kitchen, featuring high-end finishes, elegant countertops, custom cabinetry, and premium appliances. The kitchen opens seamlessly to a bright and airy family room, creating an inviting space for gatherings. On one side of the family room sits an extra-large bedroom with its own private bath—ideal for guests or multi-generational living. On the opposite side are three additional bright and comfortable bedrooms sharing a stylish full bathroom.
Enjoy the brand-new flooring throughout, enhancing the home's warmth and comfort, along with all-new windows, doors, lighting, and a completely new HVAC system—every inch of the home has been thoughtfully renewed.
Step outside to a private backyard retreat with a sparkling swimming pool, perfect for family fun or quiet relaxation. Facing south and backed by a peaceful hillside, the home enjoys excellent feng shui, natural light, and a sense of serenity. The spacious front yard offers endless potential for a garden or outdoor lounge area.
The community also features a swimming pool and tennis courts, adding to the resort-like lifestyle. Conveniently located just minutes from the freeway, close to shopping centers, this exquisite, fully renovated single-level dream home is truly move-in ready—come see it and fall in love!
Location
State CA
County Los Angeles
Area 616 - Diamond Bar
Rooms
Main Level Bedrooms 5
Interior
Interior Features Breakfast Bar, Separate/Formal Dining Room, Open Floorplan, Recessed Lighting, All Bedrooms Down, Bedroom on Main Level, Main Level Primary, Primary Suite, Walk-In Closet(s)
Heating Central
Cooling Central Air, High Efficiency
Flooring Laminate
Fireplaces Type Gas, Living Room
Fireplace Yes
Appliance Electric Oven, Electric Range, Disposal, Gas Oven
Laundry Inside, See Remarks
Exterior
Garage Spaces 2.0
Garage Description 2.0
Fence Wood
Pool Heated, In Ground, Private, Association
Community Features Biking, Hiking, Park
Utilities Available Electricity Available, Natural Gas Available, Sewer Available, Water Available
Amenities Available Pool, Tennis Court(s)
View Y/N Yes
View Hills, Neighborhood
Roof Type Asphalt
Accessibility Parking, Accessible Doors
Porch None
Total Parking Spaces 2
Private Pool Yes
Building
Lot Description 0-1 Unit/Acre
Dwelling Type House
Story 1
Entry Level One
Foundation Concrete Perimeter
Sewer Public Sewer
Water Public
Level or Stories One
New Construction No
Construction Status Additions/Alterations
Schools
Elementary Schools Golden Springs
Middle Schools Lorbeer
High Schools Diamond Bar
School District Pomona Unified
Others
HOA Name Unknown
Senior Community No
Tax ID 8703018003
Acceptable Financing Cash, Conventional
Listing Terms Cash, Conventional
Special Listing Condition Standard

GET MORE INFORMATION

Broker | Lic# 01302718 | 00855475






