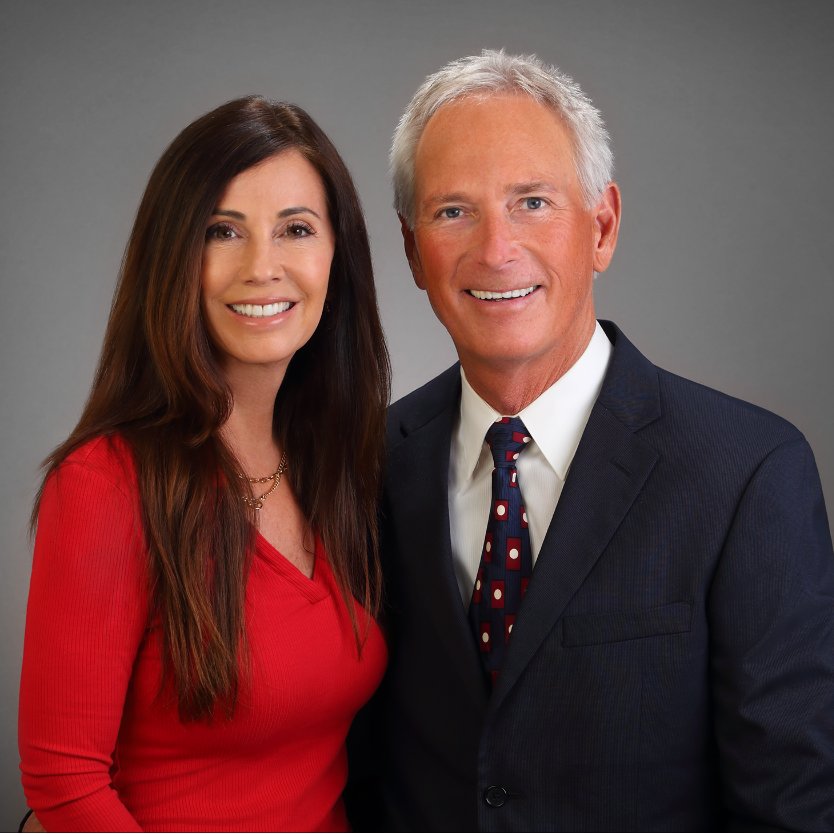
1 Bed
1 Bath
1,260 SqFt
1 Bed
1 Bath
1,260 SqFt
Key Details
Property Type Single Family Home
Sub Type Single Family Residence
Listing Status Active
Purchase Type For Sale
Square Footage 1,260 sqft
Price per Sqft $265
MLS Listing ID JT25226131
Bedrooms 1
Full Baths 1
Construction Status Turnkey
HOA Y/N No
Year Built 1962
Lot Size 1.250 Acres
Property Sub-Type Single Family Residence
Property Description
Set on over an acre of land, the property feels private and cinematic, framed by mature Joshua Trees, cholla cacti, and acacia, the perfect backdrop for sunsets over the mountains. The interior features vintage furnishings, posh retro details, and a stone fireplace that anchors the space with timeless style.
The large lot and detached garage offer tremendous potential for expansion, whether you envision a guest house, ADU, or creative studio, the possibilities are wide open.
Outdoor living is dialed in: a hot tub, fire pit, multiple shaded lounge zones, and west-facing vistas for golden-hour views. And then there's the custom glass house, a versatile bonus space with a velvet couch, LED lighting, mini-split, and panoramic desert views.
Lifestyle here is effortless. The property is walkable to Tiny Pony, Desierto Alto, the Post Office, and the Library ,making it one of the few desert retreats where you can step out for local dining, drinks, and community while still being immersed in nature.
Conveniently located on paved roads just minutes from Old Town Yucca Valley, Joshua Tree National Park, and Pioneertown, this property combines privacy, accessibility, and proven income.
Whether you're seeking a high-performing STR, a stylish desert getaway, or a property with room to grow, this is a turn-key opportunity that checks every box.
Location
State CA
County San Bernardino
Area Dc531 - Central East
Rooms
Main Level Bedrooms 1
Interior
Interior Features Separate/Formal Dining Room, Furnished, Open Floorplan, All Bedrooms Down, Galley Kitchen, Main Level Primary
Heating Fireplace(s), Wall Furnace
Cooling Evaporative Cooling, Wall/Window Unit(s)
Flooring Tile, Vinyl
Fireplaces Type Family Room
Inclusions All Furniture and decor except list of exclusions
Fireplace Yes
Appliance Electric Cooktop, Electric Oven, Refrigerator, Dryer, Washer
Laundry Washer Hookup, In Garage
Exterior
Garage Spaces 2.0
Garage Description 2.0
Fence None
Pool None
Community Features Biking, Foothills, Hiking, Near National Forest, Park
Utilities Available Electricity Connected, Water Connected
View Y/N Yes
View Desert, Hills, Landmark, Neighborhood, Panoramic
Porch Rear Porch, Concrete, Covered, Enclosed
Total Parking Spaces 2
Private Pool No
Building
Lot Description 0-1 Unit/Acre
Dwelling Type House
Story 1
Entry Level One
Sewer Public Sewer
Water Public
Architectural Style Mid-Century Modern
Level or Stories One
New Construction No
Construction Status Turnkey
Schools
School District Morongo Unified
Others
Senior Community No
Tax ID 0587281260000
Acceptable Financing Cash, Conventional, 1031 Exchange
Listing Terms Cash, Conventional, 1031 Exchange
Special Listing Condition Standard

GET MORE INFORMATION

Broker | Lic# 01302718 | 00855475






