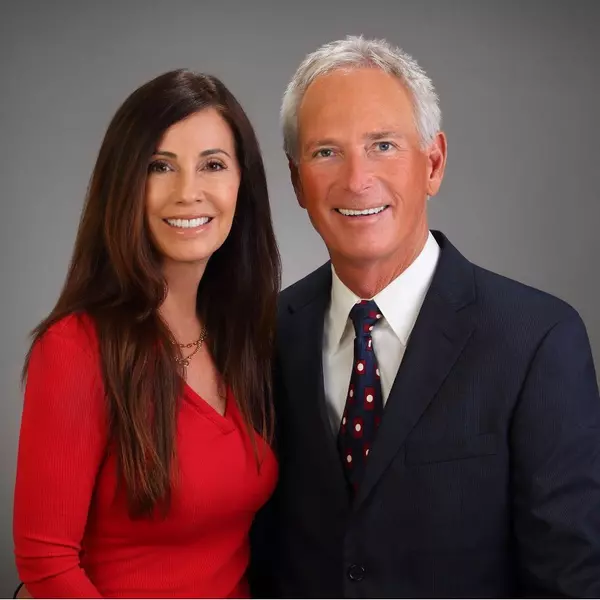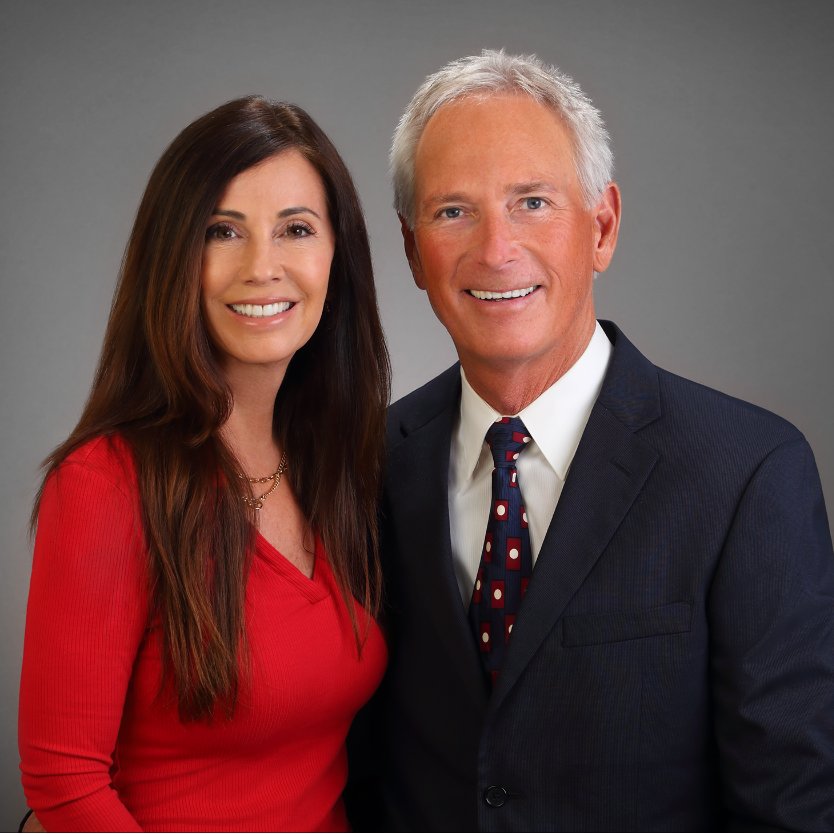
2 Beds
2 Baths
1,200 SqFt
2 Beds
2 Baths
1,200 SqFt
Open House
Sat Sep 27, 10:00am - 12:00pm
Sun Sep 28, 10:00am - 12:00pm
Key Details
Property Type Manufactured Home
Listing Status Active
Purchase Type For Sale
Square Footage 1,200 sqft
Price per Sqft $60
MLS Listing ID OC25222691
Bedrooms 2
Full Baths 2
Construction Status Additions/Alterations,Updated/Remodeled,Turnkey
HOA Y/N No
Land Lease Amount 750.0
Year Built 1975
Property Description
Step inside to a large and inviting living room with Laminate Wood flooring, ceiling fans/Light, and an abundance of natural light from the oversized newer double pane windows. The open dining area flows seamlessly into the kitchen, which boasts modern touches like newer cabinets, countertops, and a stylish full tile backsplash. It's fully equipped with stainless steel appliances, a gas range, and a walk-in pantry. Also has a Second White Refrigerator in Kitchen.
You'll also appreciate the spacious, enclosed patio (Sunroom) that provides additional living space and offers sliding glass doors that lead to both the front yard and the fenced backyard.
The guest bedroom is generously sized, and the guest bath features an updated vanity, light fixtures, and a remodeled walk-in shower.
The master bedroom is impressively large, complete with a spacious walk-in closet and plenty of natural light. The master bath mirrors the guest bath with a matching updated vanity and another remodeled walk-in shower.
Convenience is key with the laundry room located near the carport. The home also features central A/C and heating, as well as a swamp (Evaporative) cooler window unit in the master bedroom for extra comfort. Plus, the roof has been? recoated, giving you peace of mind for years to come.
The backdoor entry features a Powered Platform Lift for entry into the home. Can be sold Furnished as Shown.
Don't miss out on this well-maintained home with plenty of space and modern upgrades! Call today for your private showing.
Location
State CA
County San Bernardino
Area Dc541 - Country Club
Building/Complex Name Country Club Estates
Rooms
Other Rooms Shed(s)
Interior
Flooring Carpet, Laminate, Wood
Inclusions All appliances, 2 Sheds, Platform Electric Lift, Furnished as Shown
Fireplace No
Appliance Dryer, Washer
Laundry Washer Hookup, Inside, Laundry Room
Exterior
Parking Features Attached Carport, Covered
Carport Spaces 1
Fence Chain Link, Partial
Pool Community, Association
Community Features Curbs, Gutter(s), Pool
Amenities Available Pool, Spa/Hot Tub
Accessibility Accessible Elevator Installed, Grab Bars, Low Pile Carpet, No Stairs
Total Parking Spaces 1
Private Pool No
Building
Lot Description Back Yard, Corner Lot, Sprinklers In Rear, Sprinklers In Front, Rectangular Lot, Sprinkler System, Yard
Story 1
Sewer Public Sewer, Sewer Assessment(s)
Water Public
Additional Building Shed(s)
Construction Status Additions/Alterations,Updated/Remodeled,Turnkey
Schools
High Schools Other
School District Morongo Unified
Others
Pets Allowed Yes
Senior Community Yes
Tax ID 0586031376080
Acceptable Financing Cash, Cash to New Loan, Submit
Listing Terms Cash, Cash to New Loan, Submit
Special Listing Condition Standard
Pets Allowed Yes
Virtual Tour https://www.tourfactory.com/idxr3225844

GET MORE INFORMATION

Broker | Lic# 01302718 | 00855475






