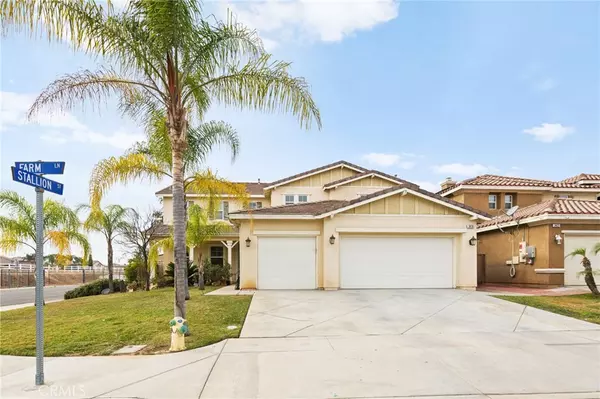5 Beds
3 Baths
3,434 SqFt
5 Beds
3 Baths
3,434 SqFt
Key Details
Property Type Single Family Home
Sub Type Single Family Residence
Listing Status Active
Purchase Type For Sale
Square Footage 3,434 sqft
Price per Sqft $192
MLS Listing ID IG25000719
Bedrooms 5
Full Baths 3
HOA Y/N No
Year Built 2004
Lot Size 7,405 Sqft
Property Description
As you enter the home you'll be greeted by an inviting atmosphere, highlighted by an abundance of natural light, the spacious living area features an open concept. Downstairs you will find a formal and casual living room and a power room at the left side of the home, as you walk over to the kitchen area you will find that this is the perfect setting for gatherings with family and friends. A well suited large kitchen to meet the needs of the size of the home, with plenty of cabinetry and built-in appliances, between the living room and kitchen you will find your formal dining room. One bedroom conveniently on the first floor. Heading to the second floor, through the double sided stairs you can go upstairs either from the kitchen or living room area!
Once on the second floor you will find two very generous sized rooms to the right hand side. To the left you will find a very large laundry room with enough room for all your cleaning supplies. In front of the laundry room you will find a double sink bathroom. Past the bathroom is your fourth room with ceiling fan, and we saved the best for last,retreat to the luxurious primary suite. This massive primary suite features perhaps the largest walk in closet in the market today! It's a must see. To the left of the walk-in closet is your dream bathroom with double sinks and a shower, bathtub combo. This bathroom also has plenty of storage for all of your personal care products.
Surrounded by lush landscaping,the backyard is perfect for outdoor entertaining or to simply enjoy some quality time. Located in the highly sought-after VVSD enjoy easy access to a variety of recreational activities 10 minutes to Lake Perris CA, including boating, fishing, hiking, museum and so much more. Plus, with convenient proximity to schools, parks, shopping and dining, everything you need is just about 10 minutes from home.
Location
State CA
County Riverside
Area 699 - Not Defined
Rooms
Main Level Bedrooms 1
Interior
Interior Features Separate/Formal Dining Room, Primary Suite
Heating Central
Cooling Central Air
Flooring Carpet, Tile
Fireplaces Type Living Room
Fireplace Yes
Laundry Upper Level
Exterior
Garage Spaces 3.0
Garage Description 3.0
Pool None
Community Features Biking, Dog Park, Fishing, Hiking, Horse Trails, Lake, Mountainous, Street Lights, Water Sports
Utilities Available Cable Available, Electricity Available, Natural Gas Available, Phone Available, Sewer Connected, Water Connected
View Y/N Yes
View Mountain(s)
Attached Garage Yes
Total Parking Spaces 3
Private Pool No
Building
Lot Description Corner Lot
Dwelling Type House
Story 2
Entry Level Two
Sewer Public Sewer
Water Public
Level or Stories Two
New Construction No
Schools
School District Val Verde
Others
Senior Community No
Tax ID 303621041
Acceptable Financing Conventional, Fannie Mae
Horse Feature Riding Trail
Listing Terms Conventional, Fannie Mae
Special Listing Condition Standard

GET MORE INFORMATION
Broker | Lic# 01302718 | 00855475






