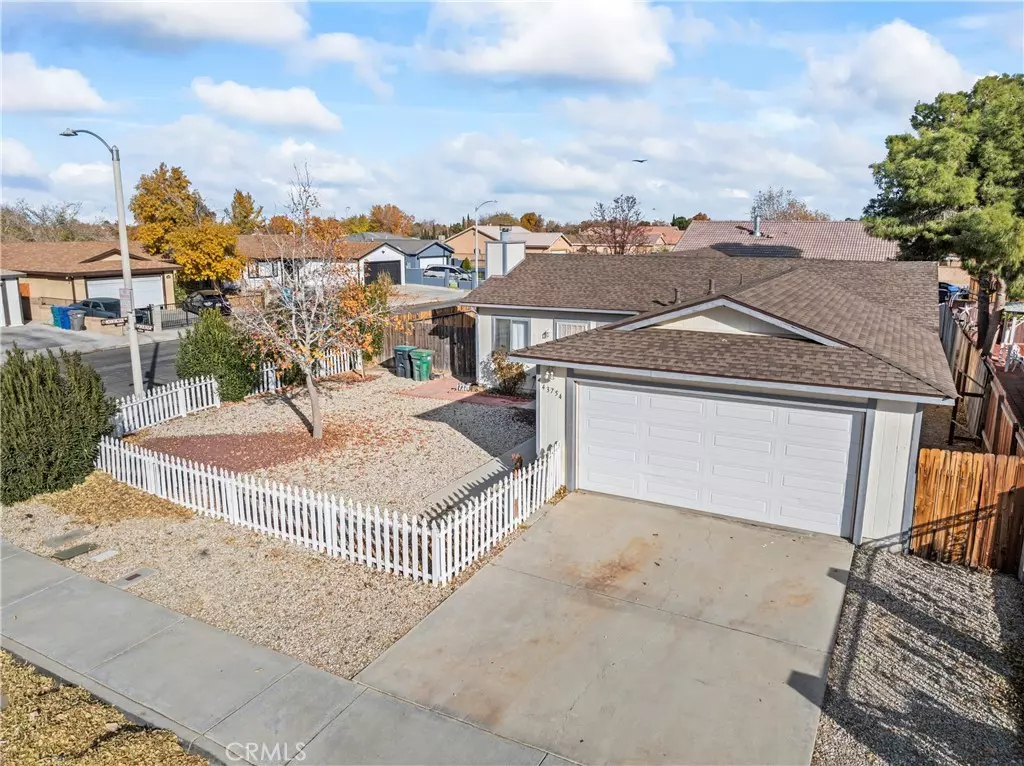
3 Beds
2 Baths
1,434 SqFt
3 Beds
2 Baths
1,434 SqFt
Key Details
Property Type Manufactured Home
Sub Type Manufactured On Land
Listing Status Active
Purchase Type For Sale
Square Footage 1,434 sqft
Price per Sqft $296
MLS Listing ID SR24241354
Bedrooms 3
Full Baths 2
HOA Y/N No
Year Built 1986
Lot Size 5,641 Sqft
Property Description
Welcome to 43754 Ponderosa St., Lancaster, CA 93535! This inviting 3-bedroom, 2-bathroom single-story home offers 1,434 sq. ft. of comfortable living space, blending contemporary design with timeless charm. Built in 1986, the property features an open floor plan with vaulted ceilings that create an airy, spacious feel throughout.
Step inside and be greeted by soothing neutral tones and durable laminate flooring that enhance the cozy atmosphere. With a warm fireplace, the living room flows seamlessly into the dining area and open kitchen. The kitchen is designed for functionality and entertaining, providing ample counter space and a connection to the living areas, perfect for hosting family and friends.
The spacious primary suite offers an ensuite bathroom and a large walk-in closet, creating a private retreat for relaxation. The additional two bedrooms provide flexibility for family, guests, or a home office.
The front and back yards are fully fenced, ensuring privacy and security for outdoor activities. The covered patio in the backyard is ideal for enjoying quiet mornings or relaxing twilight evenings.
This home is also equipped with a NEST smart home system, offering modern convenience with controls for lighting, exterior door motion sensors, AC, heating, garage door, and sprinklers—all at your fingertips.
Located in a desirable, quiet neighborhood, this property is just minutes from schools, local transportation, shopping centers, dining options, and recreational facilities. Whether you're looking for convenience or comfort, this home has everything.
Don't miss this opportunity to make 43754 Ponderosa St. your new home! Schedule a showing today!
Location
State CA
County Los Angeles
Area Lac - Lancaster
Zoning LRR1*
Rooms
Main Level Bedrooms 3
Interior
Interior Features Ceiling Fan(s), Tile Counters, All Bedrooms Down, Main Level Primary
Heating Central
Cooling Central Air
Flooring Carpet, Laminate, Tile
Fireplaces Type Family Room
Fireplace Yes
Appliance Dishwasher, Disposal, Gas Oven, Gas Range, Gas Water Heater, Microwave
Laundry Inside
Exterior
Parking Features Driveway, Garage, On Street
Garage Spaces 2.0
Garage Description 2.0
Fence Wood
Pool None
Community Features Street Lights, Sidewalks
Utilities Available Electricity Connected, Natural Gas Connected, Sewer Connected, Water Connected
View Y/N No
View None
Roof Type Composition
Porch Concrete, Covered, Patio
Attached Garage Yes
Total Parking Spaces 2
Private Pool No
Building
Lot Description Back Yard, Corner Lot, Level, No Landscaping, Sprinkler System, Yard
Dwelling Type Manufactured House
Story 1
Entry Level One
Sewer Public Sewer
Water Public
Architectural Style Contemporary
Level or Stories One
New Construction No
Schools
School District Antelope Valley Union
Others
Senior Community No
Tax ID 3150034018
Security Features Security System
Acceptable Financing Submit
Listing Terms Submit
Special Listing Condition Standard

GET MORE INFORMATION

Broker | Lic# 01302718 | 00855475






