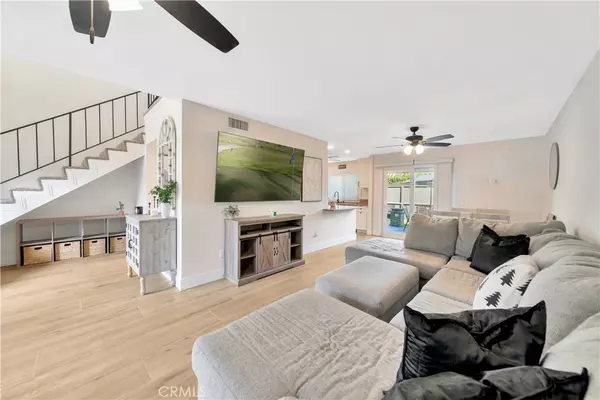
2 Beds
3 Baths
1,248 SqFt
2 Beds
3 Baths
1,248 SqFt
Key Details
Property Type Single Family Home
Sub Type Single Family Residence
Listing Status Pending
Purchase Type For Sale
Square Footage 1,248 sqft
Price per Sqft $520
Subdivision Heritage Village Townhomes (Hrvt)
MLS Listing ID OC24243720
Bedrooms 2
Full Baths 1
Half Baths 1
Condo Fees $440
Construction Status Updated/Remodeled,Turnkey
HOA Fees $440/mo
HOA Y/N Yes
Year Built 1974
Lot Size 1,829 Sqft
Property Description
Step inside to a light-filled, open floor plan where the family room greets you with a cozy gas fireplace and sleek tile floors. The main living area flows seamlessly into the kitchen and dining spaces, highlighted by a large sliding glass door that welcomes the room with natural light and connects to an inviting private patio.
The gourmet kitchen is a true centerpiece, featuring pristine white cabinetry, granite countertops, stainless steel appliances, and a spacious peninsula under recessed lighting. This culinary haven overlooks the living room, making it ideal for entertaining or family gatherings. The private, wood-enclosed patio offers additional seating and is perfect for enjoying California's outdoor lifestyle.
The first floor also boasts a convenient powder room and a laundry room with shelving and also a pantry!
Upstairs, the generously sized master suite features brand new carpet, dual closets and an en-suite remodeled bathroom and updated vanities! The second bedroom offers brand new carpet and large windows that invite ample natural light.
As a resident of Heritage Village, you'll enjoy resort-style amenities, including a sparkling pool, relaxing spa, and a clubhouse. With its unbeatable location near top-tier shopping, dining, entertainment, major freeways, and Disneyland, this home combines convenience with community charm.
With 2 parking spaces—one garage and one carport —this is a rare opportunity you won't want to miss. Come see it for yourself!
Location
State CA
County Orange
Area 79 - Anaheim West Of Harbor
Interior
Interior Features Ceiling Fan(s), Separate/Formal Dining Room, Eat-in Kitchen, High Ceilings, Open Floorplan, Pantry, Recessed Lighting, Unfurnished
Heating Central, Forced Air
Cooling Central Air
Flooring Carpet, Tile
Fireplaces Type Living Room
Fireplace Yes
Appliance Dishwasher, Disposal, Microwave, Water Heater
Laundry Inside
Exterior
Parking Features Carport, Detached Carport, Door-Single, Garage, Guest
Garage Spaces 1.0
Carport Spaces 1
Garage Description 1.0
Fence Wood
Pool Community, Association
Community Features Storm Drain(s), Sidewalks, Pool
Utilities Available Cable Available, Electricity Connected, Natural Gas Connected, Sewer Connected, Water Connected
Amenities Available Pool, Spa/Hot Tub
View Y/N Yes
View City Lights
Porch Concrete, Front Porch, Open, Patio
Attached Garage No
Total Parking Spaces 2
Private Pool No
Building
Lot Description Garden, Street Level
Dwelling Type House
Story 2
Entry Level Two
Foundation Slab
Sewer Public Sewer
Water Public
Architectural Style Traditional
Level or Stories Two
New Construction No
Construction Status Updated/Remodeled,Turnkey
Schools
School District Anaheim Union High
Others
HOA Name Heritage Village
Senior Community No
Tax ID 12856326
Security Features Carbon Monoxide Detector(s),Smoke Detector(s)
Acceptable Financing Cash to New Loan
Listing Terms Cash to New Loan
Special Listing Condition Standard

GET MORE INFORMATION

Broker | Lic# 01302718 | 00855475






